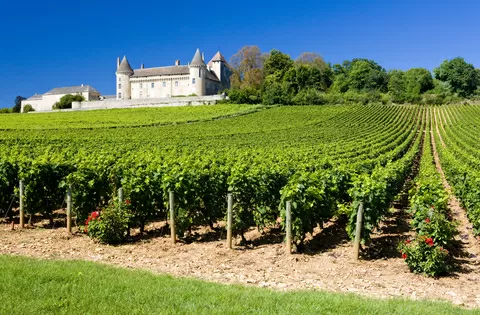Wine maker's house to renovate, cellars and outbuildings
Ref #: PM5278D
Estate agency fees are paid by the vendorHouse for sale ST MAURICE LES COUCHES 71490 SAONE ET LOIRE BURGUNDY
Originally composed of two dwellings, one with 4 rooms and bathroom/WC, the other with 3 rooms and WC, it would suit a large family wishing to live in the countryside, or as a second home on the Route des Grands Vins de Bourgogne. But it could just as easily be returned to its original configuration to be rented out or converted into gîtes, which is permitted by its comfortable living area (138 m2) but also by the possibility of converting the attics thanks to the presence of a water point (an old shower cubicle and a washbasin), as well as electricity and openings. This could bring the living space to nearly 200 m2.
Access is via an outside staircase and balcony, typical of Burgundy vineyard houses, and one is welcomed into the kitchen, equipped, in addition to cooking equipment, with a wood-burning stove (the chimney will however need to be lined). The adjoining pantry completes the kitchen, adding space and overlooking the common courtyard. Then one passes into a large living room with fireplace, wood burner and French ceiling, which has a door to the balcony. A bedroom, also with a French ceiling and overlooking the communal courtyard, and a recently refurbished bathroom with walk-in shower, complete this first part of the house.
If one chooses the first staircase, one is then in the entrance of the first part of the building. This opens onto the lounge described above, gives access to the attics, another lounge with fireplace and wood burner (which can be converted into a bedroom or dining room), and two bedrooms with an opening onto the common courtyard, one of which is used as a study. A toilet near the entrance and an old kitchen complete this second part of the house.
Finally, part of the attic has been converted into a bedroom after insulation and opening by a Velux window, it is heated by electric radiators.
Although the house does not have a garden, it has a spacious courtyard in front (east-facing) and a right to the communal courtyard behind the dwelling building (west side, plot D-77 of the land register).
In addition to two vaulted cellars (one with an entrance on the east side, the other with an entrance on the west side) and a basement, there are numerous outbuildings: a large basement (32.5 m2) housing electric water heater, fridge, freezer and water point (double sink); a garage/boiler room of 29 m2 with wooden double door; an old stable of 20.5 m2 housing the woodshed; an awning of 34.5 m2, 6.00 m opening and 3.55 m high at the entrance which can accommodate two cars or two tractors; finally, a small compartmentalized building (former henhouse, shower room for grape pickers etc), completes the ensemble.
A file on the environment risks for this property is available at first demand.
It can also be found by looking up the village on this website georisques.gouv.fr
Property# PM5278D

Situation
Extra Features
Energy

Person managing this property
Pierre Mattot
Saône et Loire
-
Beautiful landscapes
-
Rich culture
-
Year-round activities
-
Easy acces
-
Well defined seasons
-
Renowned food and fine wines












































